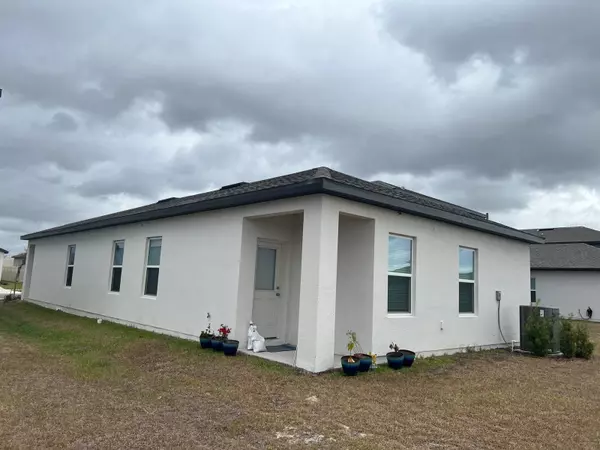3 Beds
2 Baths
1,401 SqFt
3 Beds
2 Baths
1,401 SqFt
Key Details
Property Type Single Family Home
Sub Type Single Family Residence
Listing Status Active
Purchase Type For Sale
Square Footage 1,401 sqft
Price per Sqft $196
Subdivision Scenic Terrace
MLS Listing ID S5117155
Bedrooms 3
Full Baths 2
HOA Fees $170/qua
HOA Y/N Yes
Originating Board Stellar MLS
Year Built 2023
Annual Tax Amount $2,416
Lot Size 4,791 Sqft
Acres 0.11
Property Description
This home features a primary suite with a private bath with master shower, spacious vanity sinks, and a roomy walk-in closet. Two additional bedrooms and a 2nd bathroom has tub are tucked away off of a hallway. This desirable plan also comes complete with a 2-car garage, inside utility -laundry closet and spacious open floor modern kitchen with stainless still appliances, whirlpool refrigerator, granite counter tops, and offers a functional layout, delicate finishes, a Lanai and spacious backyard for you to enjoy a desirable life in this Exclusive Community: pool, playground, dog park, internet is included and much more
Lake Hamilton is a town that is in full growth, with new employment centers and an expanding community. Plus, you'll be minutes away from iconic locations like **LEGOLAND Florida Resort, Bok Tower Gardens, the beautiful Lake Eva Community Park and the Posner Park Village shopping center where all shopping and restaurants are located.
Its proximity to major highways US27 and 17, 544SR ensures easy access to all of Central Florida to Cities, very close to great schools, Hospital, Urgent Care, Aldi, Walmart, Wind Dixie and Publix also 30-40 minutes from Disney.
With an affordable price, unique perks like a full-size refrigerator, included blinds, and a garage with remote control, this opportunity won't last long!
The seller is highly motivated to make this deal work for you, presenting a rare opportunity to secure a new home at an unbeatable value. Don't miss out on owning a piece of this flourishing community!
Schedule your showing Today!
Location
State FL
County Polk
Community Scenic Terrace
Interior
Interior Features High Ceilings, Kitchen/Family Room Combo, Thermostat, Vaulted Ceiling(s), Walk-In Closet(s)
Heating Electric
Cooling Central Air
Flooring Carpet, Ceramic Tile
Fireplace false
Appliance Dishwasher, Disposal, Electric Water Heater, Microwave, Range, Range Hood, Refrigerator, Trash Compactor
Laundry Inside
Exterior
Exterior Feature Other
Garage Spaces 2.0
Utilities Available BB/HS Internet Available, Cable Available, Electricity Connected
Roof Type Shingle
Attached Garage false
Garage true
Private Pool No
Building
Lot Description Cleared
Entry Level One
Foundation Slab
Lot Size Range 0 to less than 1/4
Sewer Public Sewer
Water Public
Architectural Style Contemporary
Structure Type Block
New Construction false
Schools
Elementary Schools Dundee Elem
Middle Schools Boone Middle
High Schools Haines City Senior High
Others
Pets Allowed No
Senior Community No
Ownership Fee Simple
Monthly Total Fees $56
Acceptable Financing Cash, Conventional, FHA, Other
Membership Fee Required Required
Listing Terms Cash, Conventional, FHA, Other
Special Listing Condition None

Find out why customers are choosing LPT Realty to meet their real estate needs






